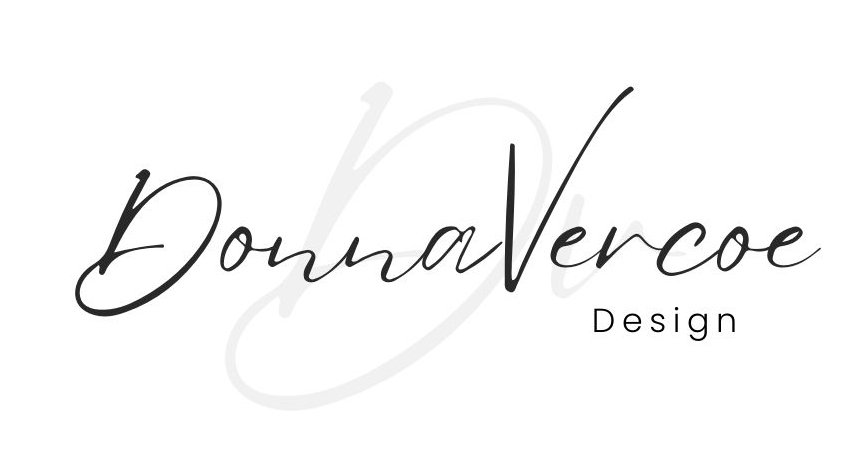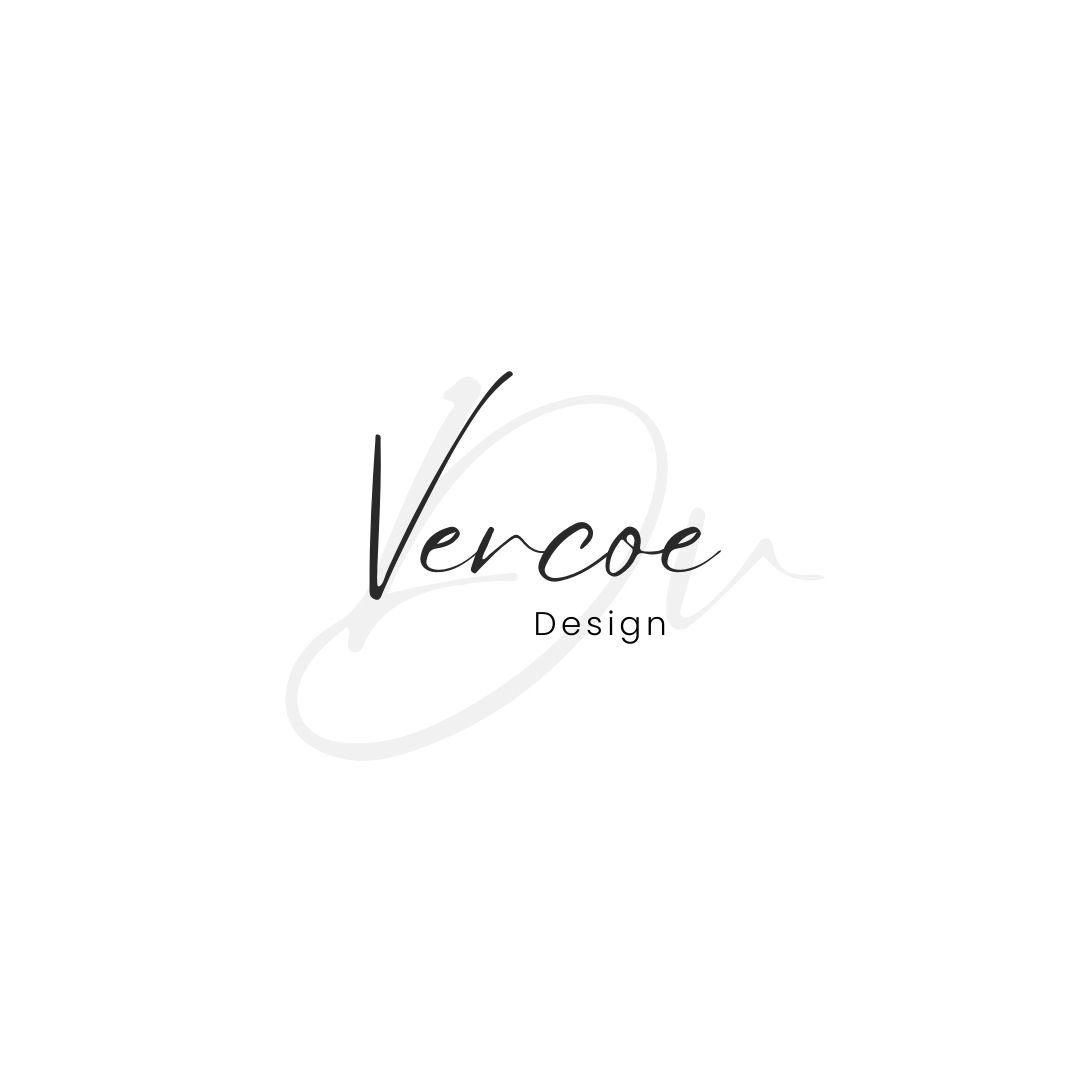Storytelling in Design | Sona Molong
The main living area at Sona Molong occupies the site of the old bank, reimagined with warmth and style.
I love design for how it brings together all my favorite things—drafting and planning, fabrics and sewing, colour, even photography—but also history, storytelling, problem-solving, and those unexpected details that make a space feel personal and considered. But I think the clincher came when I discovered the power of storytelling in design. My Year Two report card even noted, “Donna likes reading her stories aloud to the class.”
When studying design, we learned that storytelling is the key to original design. Storytelling can be any combination of:
Colour – Personal favorites or hues drawn from the surrounding environment.
History – Family heritage, site history, or the broader history of a location.
Hobbies + Interests – Travel, baking, gardening, art, or any personal passions that shape a space.
Materials + Textures – Natural elements like timber, stone, linen, or metal that add depth and tactility.
Architecture + Form – Existing structural details, such as archways, trimwork, or ceiling designs, that influence the space.
Patterns + Motifs – Recurring shapes, symbols, or prints that bring cohesion and character.
Cultural Influences – Regional styles, traditions, or artistic movements that inspire the design.
Woven together, these elements create a design that feels intentional and connected to its owners.
Recently, I visited Sona Molong, a vacation stay housed in a former Commonwealth Bank building that has been thoughtfully transformed into a homestay. Located in the Orange region of New South Wales, Molong is a charming rural town known for its rich agricultural history and well-preserved colonial architecture. The owner also manages Jumbled, a vibrant store in Orange and an online shop that brings a curated collection of homewares to the region—an essential stop if you're wondering where to shop for furniture in Sydney and beyond. Together with her husband, a skilled builder, they worked alongside the design studio Studio Esteta to thoughtfully merge the building’s historic features with fresh design elements, creating a bespoke space that reflects both the area’s heritage and their personal style.
Colour
Walking through the small town of Molong, I couldn’t help but notice how the colors of the home reflected the town itself. The deep burgundy and dusty blue of historic shopfronts, the muted green of the rolling landscape, and the soft yellow of the local pub —these hues appeared both in the home’s interior and throughout the town, creating a seamless connection between place and design.
I loved the floor tile in the bathroom—a classic choice that was cleverly repeated on fireplace hearths and entryways. The earthy tones in the tile were echoed in the bedrooms and bathrooms, reinforcing a sense of continuity.
Shades seen around Molong echo the tones used in the interiors—heritage hues with a modern twist.
Rust-red hues from the town’s exterior architecture are reflected in this bedroom’s finishes, creating a warm, cohesive connection to its surroundings.
The tilework serves as the foundation for the home's color palette, weaving its tones throughout the interiors for a cohesive and harmonious design.
Two distinctive vibes: One bathroom in calming green, the other in bold rust red—both designed to enhance the unique character of the homestay.
Repetition of Shape + Functional Design
Another design element I noticed was the repetition of shape: the scallop pattern that appeared in the long banquette seat, the custom range surround, and the headboards in the bedrooms. This detail was drawn from the original trimwork of the Spanish Mission-style building, weaving a piece of history into the home’s new identity.
Beyond aesthetics, the headboards were designed with functionality in mind. Spanning the width of the room, they allowed the beds to be placed either together or apart, depending on the needs of the guests staying in the space. This flexibility made the rooms adaptable while still feeling intentional and cohesive.
Perhaps unexpectedly, one of my favorite rooms in the house was the mudroom—a space that felt both practical and full of personality. The floor featured a unique checkerboard tile pattern, mixing squares and rectangles instead of the traditional uniform grid. A striped bench skirt cleverly hid shoes (a nod to my love of fabric), adding softness and charm to the space. And on the wall, a delicate pencil drawing of a kangaroo and its joey grounded the room in its Australian setting, reinforcing the idea that every element in a home can contribute to its story.
Scalloped detailing on the original Spanish Mission columns on the exterior is echoed in the interior, such as the seat back on the custom bench in the dining area.
The scallop detail of the Spanish Mission columns also appears in the custom scalloped metal detailing around the rangehood in the kitchen, as well as in the headboards in the bedrooms.
The first image shows the bed with bedside tables on either side, while the second image highlights the beds separated with the bedside tables placed in the middle, offering versatile functionality to suit different guest requirements.
Simple yet effective, this bench seat design features a skirt that hides all the shoes—just don’t forget to grab them when you leave!
Breaking the Rules in Lighting
One of my favorite takeaways? Breaking the rules can lead to the most original designs. In the bathrooms, instead of evenly lighting the mirror (as lighting guides would typically recommend), a single statement wall sconce created a striking focal point. In a high-use bathroom, this might not be practical, but in a vacation home or powder room, it adds an element of unexpected charm.
Unexpected wall lights in both bathrooms not only enhance the space with a soft glow but also add a touch of refined style, elevating the overall ambiance.
Artwork
The home’s owner, who also runs Jumbled, a vibrant homewares and furniture store in Orange, curated a mix of modern and traditional paintings. Though eclectic, the pieces all worked together, adding personality and depth to the space.
A curated mix of old and new artwork adds depth and personality to the space.
A dynamic mix of artwork, representing the eclectic nature of the owner's collection, brings personality and character to the space.
The whimsical peacock sketch blends effortlessly with more polished artworks, demonstrating how contrasting styles can coexist beautifully in a single space.
Sona Molong is a perfect example of how thoughtful design can honour a building’s past while creating a space that feels fresh, functional, and inviting. By weaving together colour, history, and clever design choices, the home tells a story—one that reflects both its heritage and its owner’s personality. From the rich, rural-inspired palette to the adaptable headboards, the unexpected mudroom details, and the playful approach to pattern and texture, every element feels intentional. It’s a reminder that great design isn’t just about aesthetics—it’s about creating spaces that feel connected to their surroundings, filled with personality, and designed to be enjoyed—whether you're crafting your own getaway or exploring Sydney interior design destinations for inspiration.
Visit Sona Molong's website to explore more about this unique space: Sona Molong Website
Discover more about storytelling in design and how historical homes like the Owens-Thomas House inspire modern interiors: Owens-Thomas House Blog Post
Explore the eclectic mix of art and design at Jumbled: Jumbled Website
© Donna Vercoe. All rights reserved. Images, including CAD drawings, Nikon DSLR, and iPhone photographs, are the property of Donna Vercoe.














