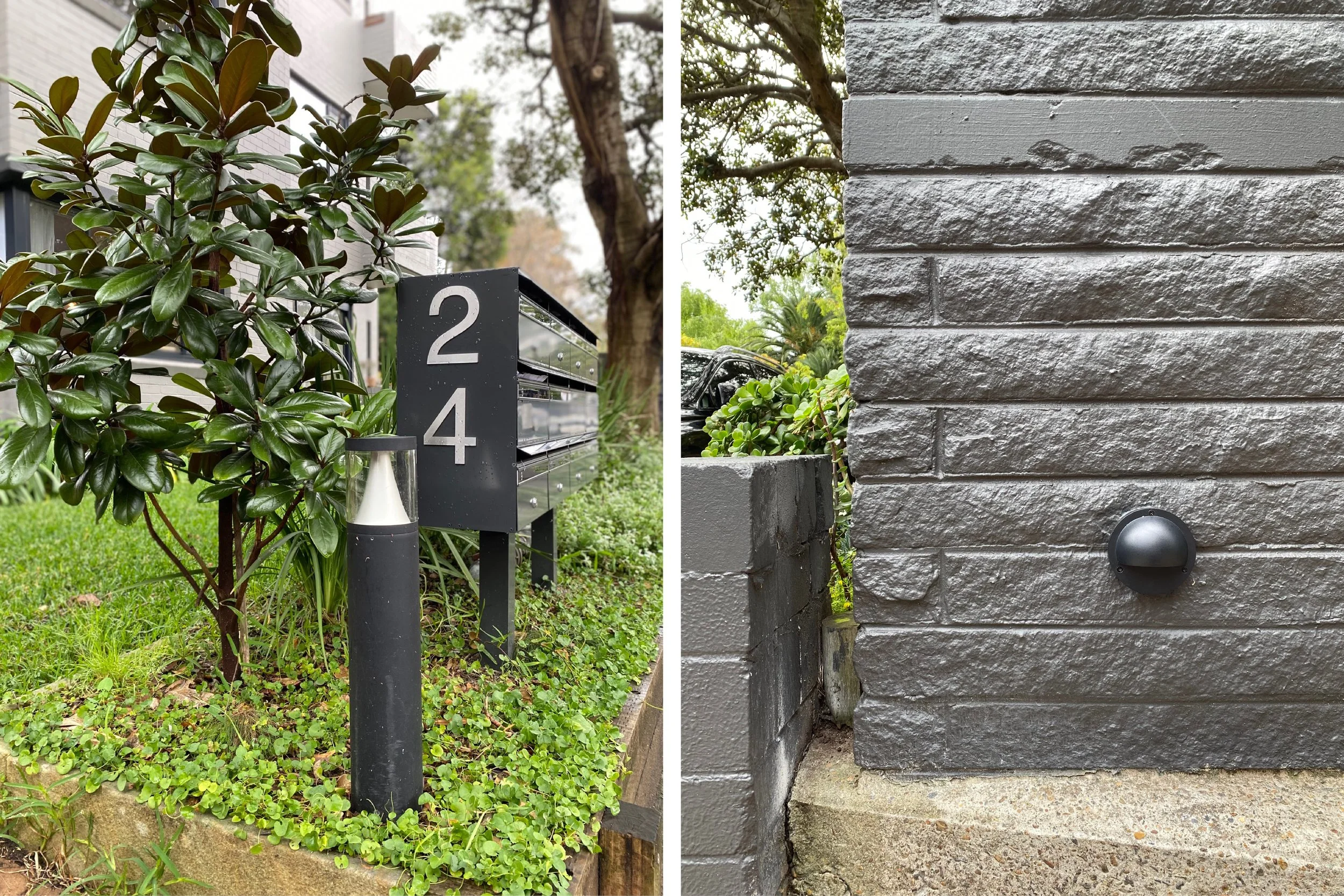Case Study | Strata Project in Rose Bay
Case Study | strata property in Rose Bay
This Strata project in Rose Bay has seen ongoing maintenance and improvements. Recently, the interior stairwell received a paint refresh, including an update of its colours. Additionally, landscaping was added to the backyard to provide a pleasant outdoor space for residents. These enhancements are the latest in a series of upgrades that began back in 2014, aiming to restore and modernise the building while preserving its heritage value.
Upgrades to this Strata project began with the need for new windows. A heritage architect was required to liaise with the Council regarding the new window design, as the project lies within a heritage conservation zone. While not a heritage building itself, any complying Development Application is held to a higher standard. Ironically, the original beautiful steel windows had been removed in an unsympathetic renovation in the 1990s and replaced with cheap aluminium windows that were disintegrating with each passing day.
Window replacement led to the need for other upgrades in the building. Over the years, the majority of units had been rental units, resulting in neglect. However, with increasing property demand and a shift from rental to owner-occupied units, the building required urgent upgrades to improve living conditions for the residents.
Site research uncovered information about the building's Modernist architect, Hans Peter Oser. A contemporary of Harry Seidler, Oser trained in Vienna and immigrated to Australia just before WWII. He played a role at the Housing Commission of NSW, where he likely worked on the plans for this building as part of defense housing in Rose Bay, serving the nearby airport and naval base. Considering these historical elements was crucial in approaching the updates to the building, underscored by the placement of a plaque in Hans Peter Oser's honor at the front entrance.
The old entryway to the building posed functional and safety concerns for residents. The terracotta tile pathway was constructed over a thick slab of concrete that concealed the building's piping. This concrete slab required frequent jack-hammering due to damage from tree roots of neighboring weed trees that ran parallel underneath. Additionally, the terracotta tiles became slippery in the rain, posing a risk of injury. The new entryway addressed these issues by removing the trees, replacing the old concrete slab with non-slip pavers laid on compacted sand. These improvements also eliminated a step at the front entry, enhancing accessibility for prams and bikes.
Previously, the entrance path was poorly lit at night, prompting the addition of a garden bed with integrated lighting. Furthermore, the visibility of the adjacent building's parking lot along the entrance compromised resident privacy. To mitigate this, a fence was erected at the maximum height permitted by the council, effectively blocking sight-lines and enhancing privacy.
The renovation successfully enhanced both the functionality and aesthetics of the building while preserving its heritage value. These improvements played a key role in achieving a record sale price for a unit on the street, underscoring the significant impact of thoughtful upgrades on property value and resident satisfaction.
As part of the building refresh, Donna Vercoe Design specified and coordinated:
Interior and exterior colours
Interior carpeting
Entry furniture, and artwork
Interior and exterior lighting
Interior and exterior signage
Terrazzo door tread refresh
Balcony handrails on rear units
Note: Scroll to bottom for contacts and suppliers
Balcony tiling on all units
Fencing
Paving
New side gate gate
Mailbox
Landscaping
2023-2034 Updates
AFTER | New colour refresh with a painted dado line to add interest to this plain stairwell
AFTER | Backyard planting
Exterior | After photos
AFTER | Entry walkway with new pavers, landscaping, lighting and gate.
AFTER | Front entry painted white as a means of wayfinding / Evening sunlight reflections on the black fence
AFTER | Lighting along the front of the property
AFTER | Planters in the backyard to incorporate more plants
AFTER | Front entry at night… subtle lighting to guide residents home, but not too bright to impede on comfort of residents relaxing inside
Interiors | After Photos
AFTER | 2018 Upates: Walls painted white, doors painted grey, railing painted black … furniture to complement.
Renders
Elevation | One of the original CAD elevations for the DA for the window update
Renders | Renders to present the updates to the Strata Commmitee
Before Photos
BEFORE | Old mailbox and landscaping needing some TLC
BEFORE | Old mailbox… and you can see the old entry fence in the background
BEFORE | Crumbling fencing with a view into the neighboring parking lot. This tile needed a warning sign “Slippery When Wet”.
BEFORE | A gate without any consideration to the design while the interiors were renter’s beige, with a touch of brown!
rose bay strata project | Contacts + Suppliers
Exterior and Interior Paint (excl. interior doors): Dulux
Interior Door Paint: Porter’s Paints
Interior Paint Contractor: Premier Painting
Gate at Entrance: Macgyver Models
Paving: Brickworks
Carpet: Godfrey Hirst
Entry Mat: Classic Architectural Group
Exterior Lighting: Urban Lighting
Mailbox: Arccon Industries
Plants: Exotic Nurseries and Landscaping
Plant Pots: The Balcony Garden
Foyer Furniture: West Elm

















