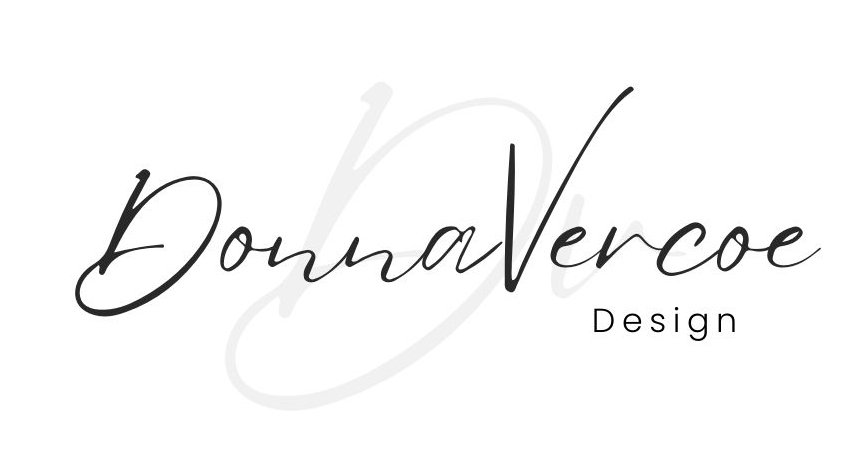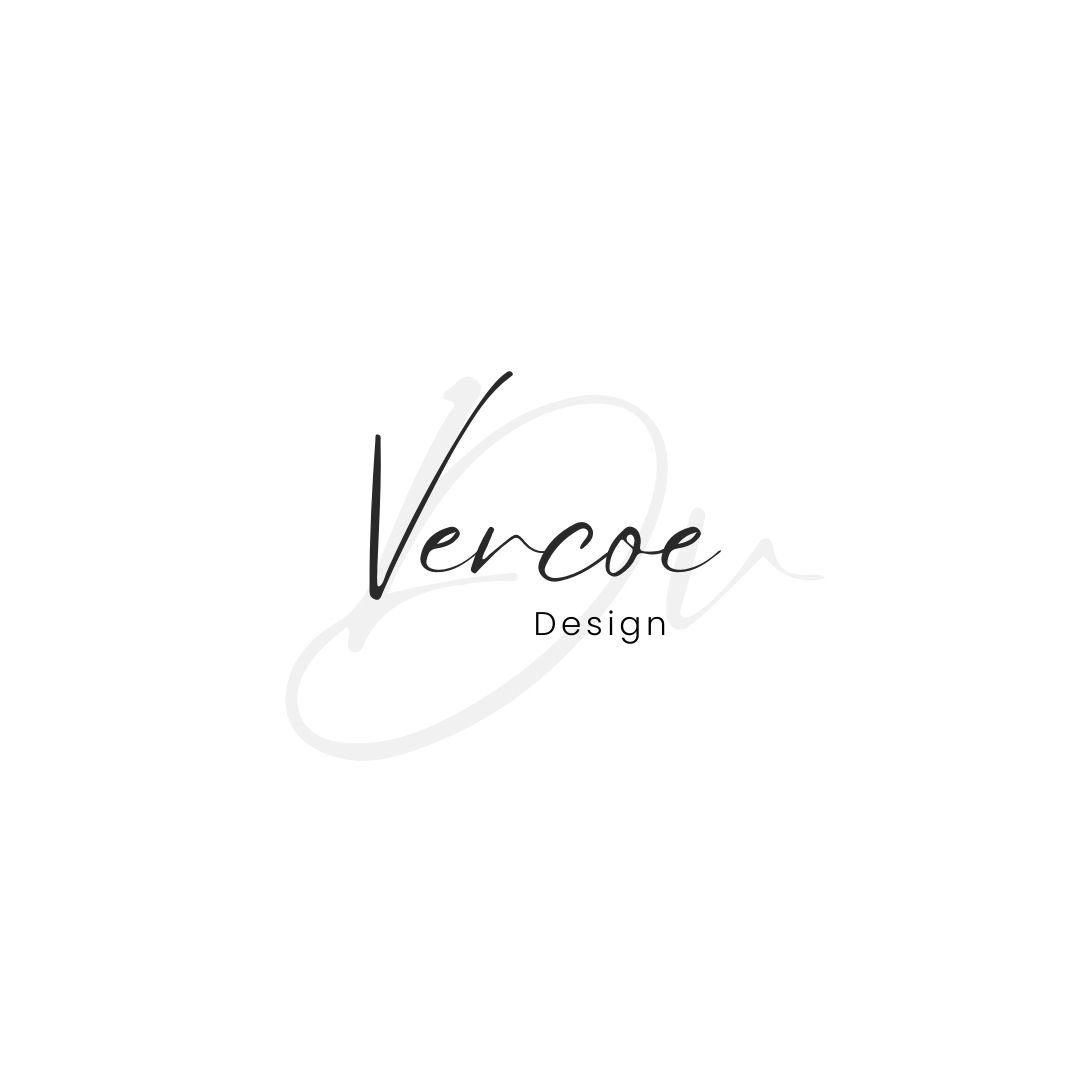Akuna 3 Thredbo - A Design Journey
Akuna 3, woodridge, Thredbo | from concept to completion
Nestled in the heart of Thredbo, one of Australia's premier ski resorts, the Akuna 3 project brings the dream of a perfect vacation home to life. This Thredbo Ski Lodge transformation journey encapsulates the entire design and construction process, showcasing the attention to detail and creativity involved.
From the initial concept and before pictures to the intricate construction drawings, renders, and finally, the finished images, this video provides an immersive look into every step of this exciting project. Watch as the vision turned into a reality, creating a cozy yet luxurious retreat for ski enthusiasts.
For more on this project:
Thredbo project featured on The Interiors Addict
Book your stay at Akuna 3 Thredbo here
Akuna 3 Thredbo - Contacts and Suppliers
Client: Akuna 3 Thredbo
Builder: SouthPac Builders
Joinery: Snowy Cabinets
Joinery Hardware: Momo Handles
Tiling: Meraki Tiling
Electrical: Main Range Electrical
Fireplace: Escea
Fireplace Stone: Dry stacked stone from Amber Tiles
Bathroom Supply: Reece
Shower Glass: Jindabyne Glass
Tile Supply: South East Tile and Bathroom Centre
Lighting: LightCo (kitchen and bathroom lights) and Beacon Lighting
Hardwood Flooring: Woodos
Carpet: Godfrey Hirst
Paint: Dulux
Additional Posts:
Akuna 3 Thredbo - Ski Lodge Renovation
Akuna 3 Thredbo Before + After

