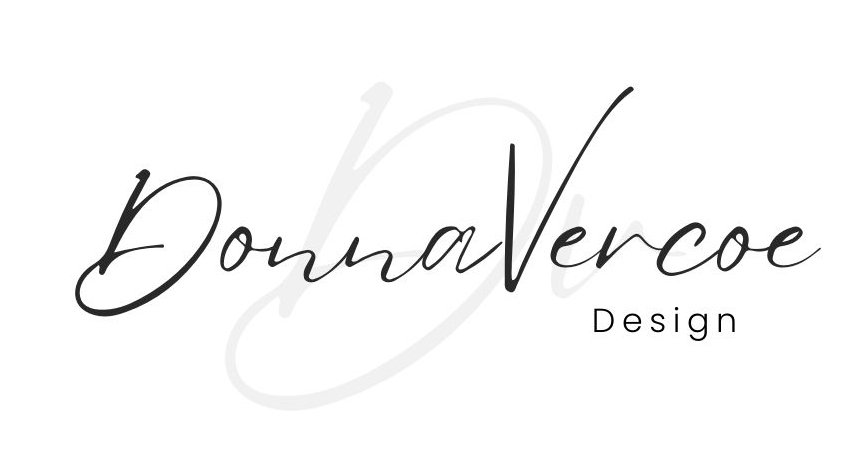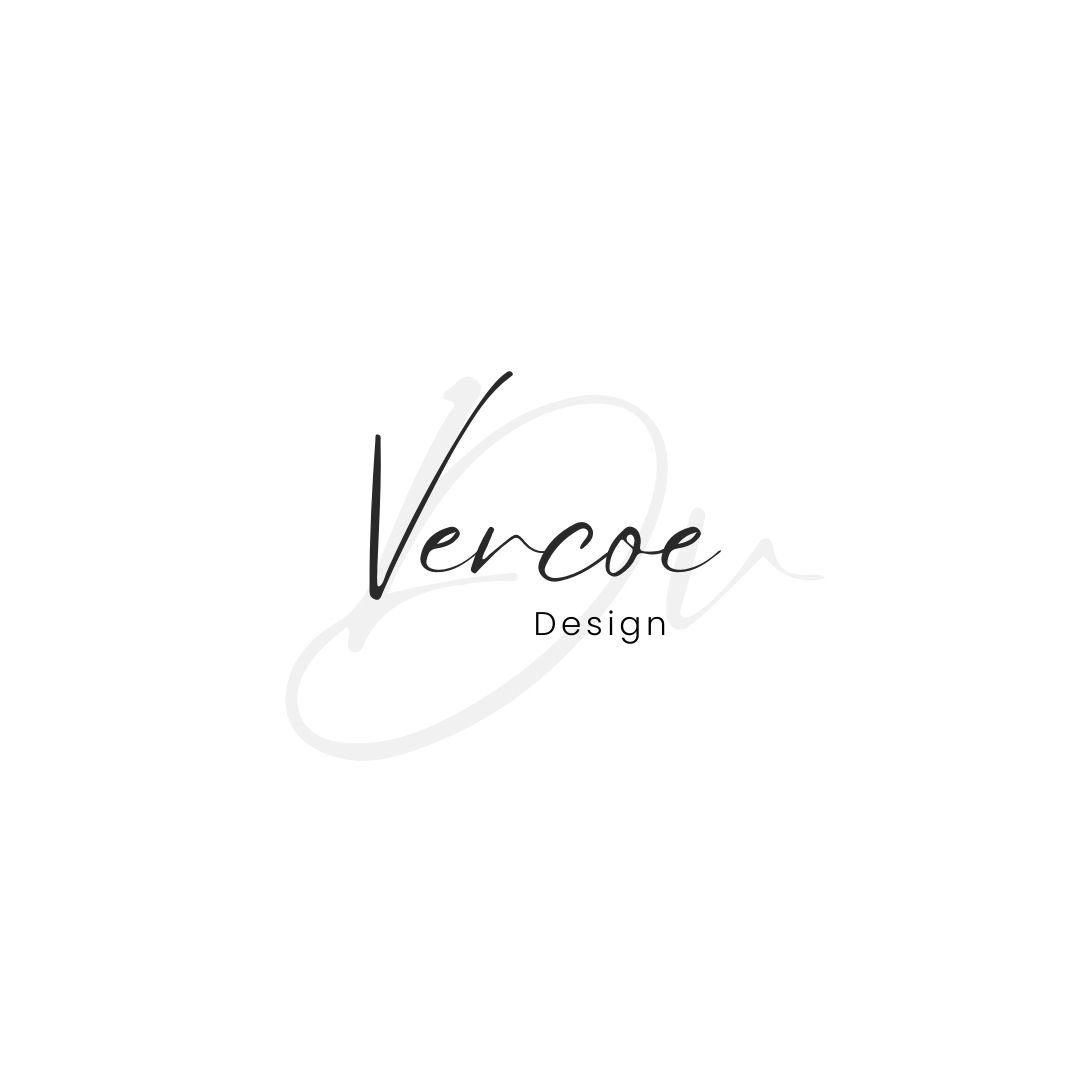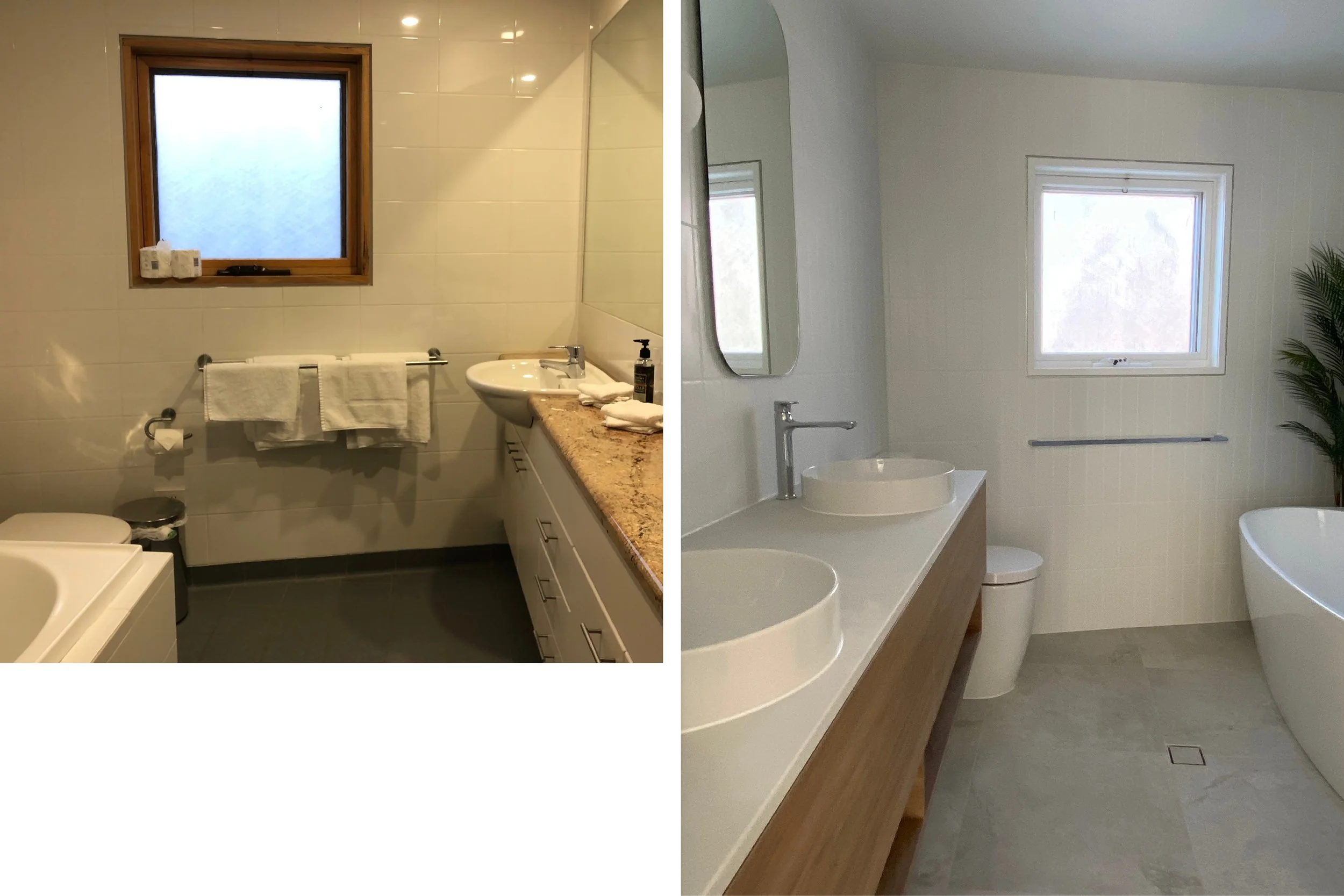Akuna 3 Thredbo | Before + After
I was excited to be retained by a client to update their cherished holiday home in the picturesque ski village of Thredbo in NSW's Snowy Mountains. This home also serves as a vacation rental, so we had many factors to consider. The renovation project took the home back to the studs, allowing us to make a few minor wall adjustments and then reinstate it with a fresh, modern touch. This comprehensive overhaul required that the new flooring be compatible with the existing in-floor heating system. Additionally, all doors and hardware were replaced to enhance both functionality and aesthetics. The timber window frames were failing and, given the time-consuming nature of repairs, we decided to paint them white, providing a clean and refreshed look. Moreover, the electrical wiring and fixtures were completely replaced to meet modern standards and improve safety and efficiency. The thoughtful redesign completely transformed the living spaces, making it a perfect retreat for family and guests alike. Here’s a detailed look at the remarkable changes that took place:
Kitchen | Before + After
Main Floor | Kitchen Transformation
The kitchen underwent a significant overhaul:
Column Removal: The construction team removed the peninsula's end column, enhancing openness and flow.
Sink Relocation: The sink was relocated from under the window to the island, creating a more functional layout.
New Zones: Different work zones were introduced, including a pantry zone, cleaning zone, coffee/tea station, and cooking zone.
Expanded Seating: A seating area was added on the opposite side of the kitchen island, maximising space utilisation.
Storage Optimisation: Lower cabinets were converted into drawers, providing efficient storage solutions.
Gourmet Cooking: The kitchen is equipped for gourmet cooking, featuring an induction cooktop for precise temperature control and large oven with nine functions, including fan-forced, grill, and pizza settings, catering to various cooking needs. There is also a microwave, slow cooker and grill
Fridge Reallocation: The door to the bathroom was adjusted to create a better layout, allowing the fridge to be moved next to the bathroom door and freeing up space in the main kitchen area.
Living Area | Before + After
Main Floor | Living Room Enhancement
Changes in the living room focused on comfort and functionality:
Fireplace Addition: A full-height fireplace was installed, with the TV integrated into it, optimising vertical space.
Work and Leisure Zone: To the right of the fireplace, a dedicated desk area with shelving was created, balancing productivity and relaxation. To the left, shelving was added for books, games and decorative items.
Main Bathroom | Before + After
Main Floor | Bathroom Renovation
The bathroom on the main floor received a complete makeover:
Floor Plan Adjustment: The entire floor plan of the bathroom was mirrored to optimise space, save for the toilet area.
Added Features: A double vanity and wall-mounted standalone bathtub were installed, offering convenience and modern aesthetics.
Practical Design: The bathtub was chosen to avoid cleaning challenges and accommodate tap placement efficiently. The faucet folds back for safety when bathing a child.
Mezzanine | Before + After
Mezzanine Upgrade
The mezzanine area was redesigned for better usability:
Bed Placement: A wall was constructed to relocate the bed, ensuring comfort away from structural overhangs.
Multi-functional Space: The space behind the bed was transformed into a sitting area, creating a versatile spot for TV viewing and relaxation. The wall also serves as support for the TV on the opposite side of the bedhead, enhancing the functionality of the room.
Safety Compliance: Balustrades were raised to meet Australian Building Code regulations.
Ensuite | Before + After
Ground Floor | Ensuite Renovation
Efficiency was key in the ensuite area:
Space Optimisation: Despite limited space, we were able to incorporate a 300mm dia basin and then jog the counter back to allow space for the door, which was compromised along that wall to ensure 900mm min allowed for the shower.
Laundry | Before + After
Ground Floor | Laundry Room Upgrade
The laundry area was thoughtfully reorganized to enhance usability:
Utility Adjustments: The washer and dryer were relocated, freeing up internal space.
Additional Storage: A tall broom cupboard was added for storage convenience.
Book your stay at Akuna 3 Thredbo here
Akuna 3 Thredbo - Contacts and Suppliers
Client: Akuna 3 Thredbo
Builder: SouthPac Builders
Joinery: Snowy Cabinets
Joinery Hardware: Momo Handles
Tiling: Meraki Tiling
Electrical: Main Range Electrical
Fireplace: Escea
Fireplace Stone: Dry stacked stone from Amber Tiles
Bathroom Supply: Reece
Shower Glass: Jindabyne Glass
Tile Supply: South East Tile and Bathroom Centre
Lighting: LightCo (kitchen and bathroom lights) and Beacon Lighting
Hardwood Flooring: Woodos
Carpet: Godfrey Hirst
Paint: Dulux
Additional Posts:
Akuna 3 Thredbo - Ski Lodge Renovation
Akuna 3 Thredbo A Design Journey
Thredbo project featured on The Interiors Addict









