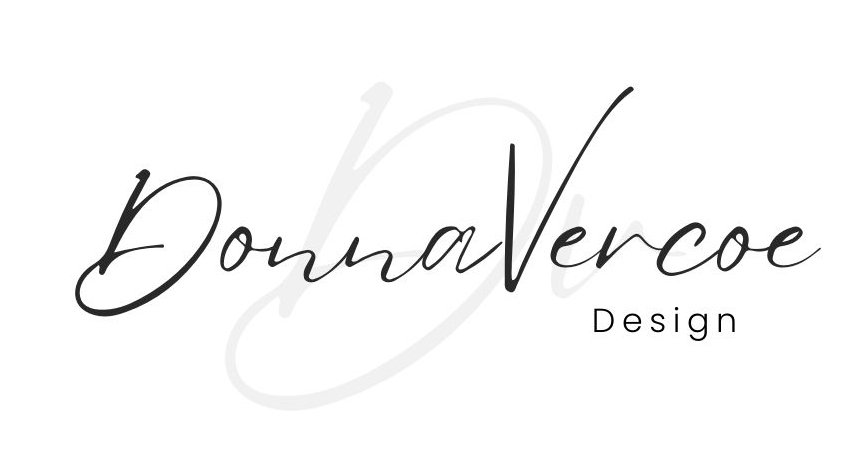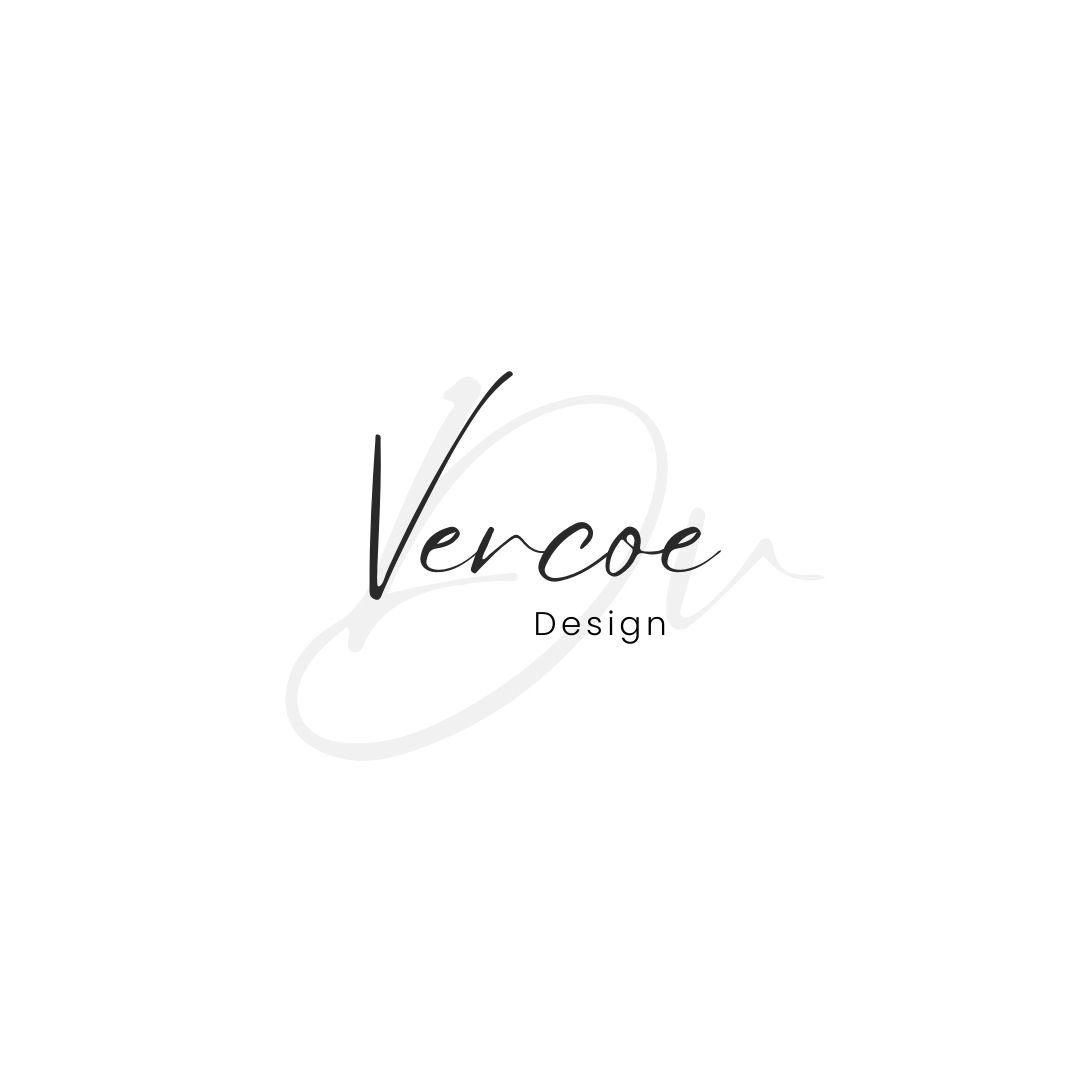Akuna 3 Thredbo – Full Ski Lodge Renovation Designed for Vacation Rental Appeal


Transforming Akuna 3 Thredbo: A Stunning Ski Village Renovation
Akuna 3 Thredbo underwent a complete transformation to become a standout vacation home in the heart of the Snowy Mountains. What started as a property needing structural fixes, dated finishes, and inefficient layouts ended as a beautifully renovated ski lodge—combining alpine charm, guest-friendly flow, and durable interiors meant to stand up to frequent use. This case study walks through the process from planning to final finish.
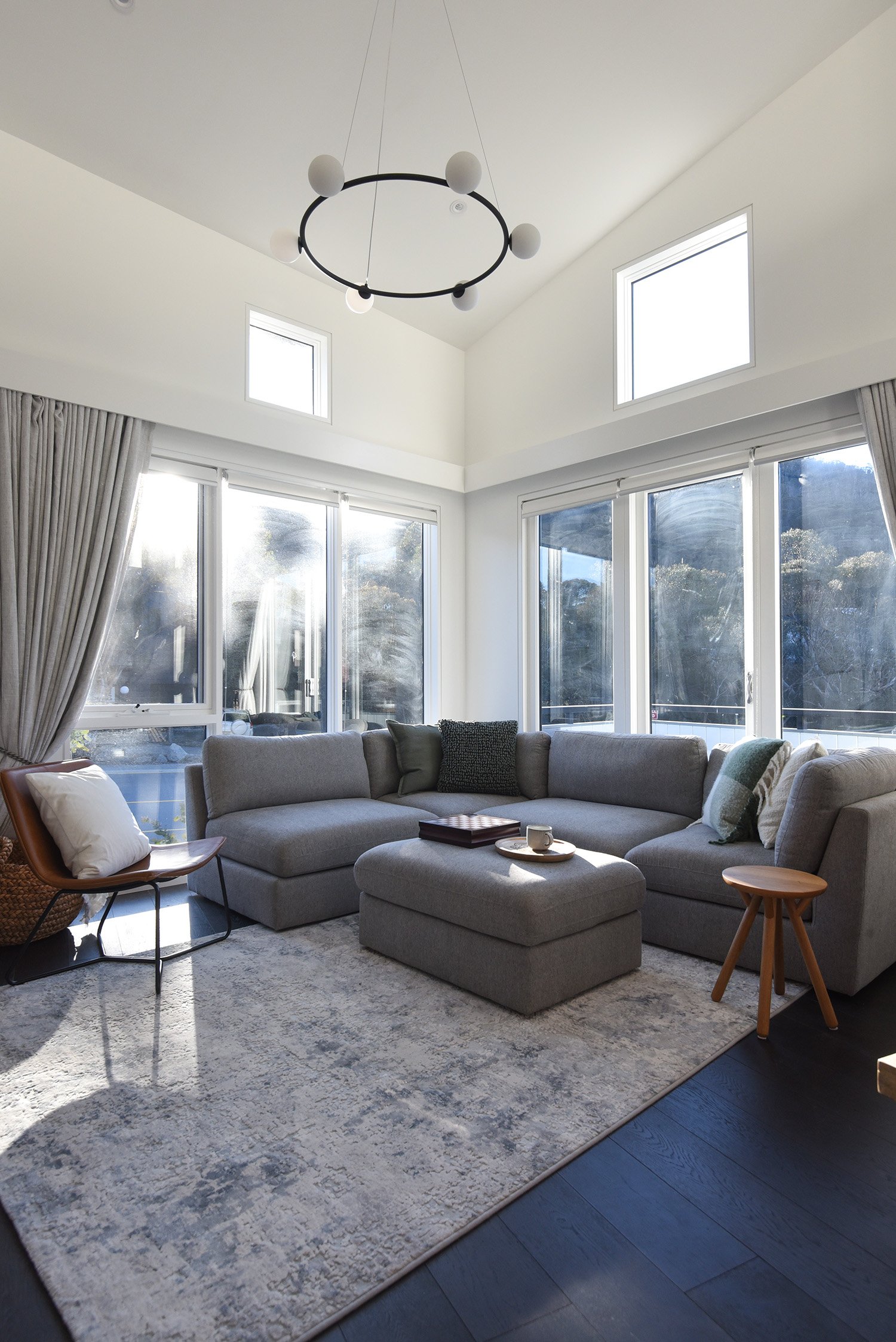
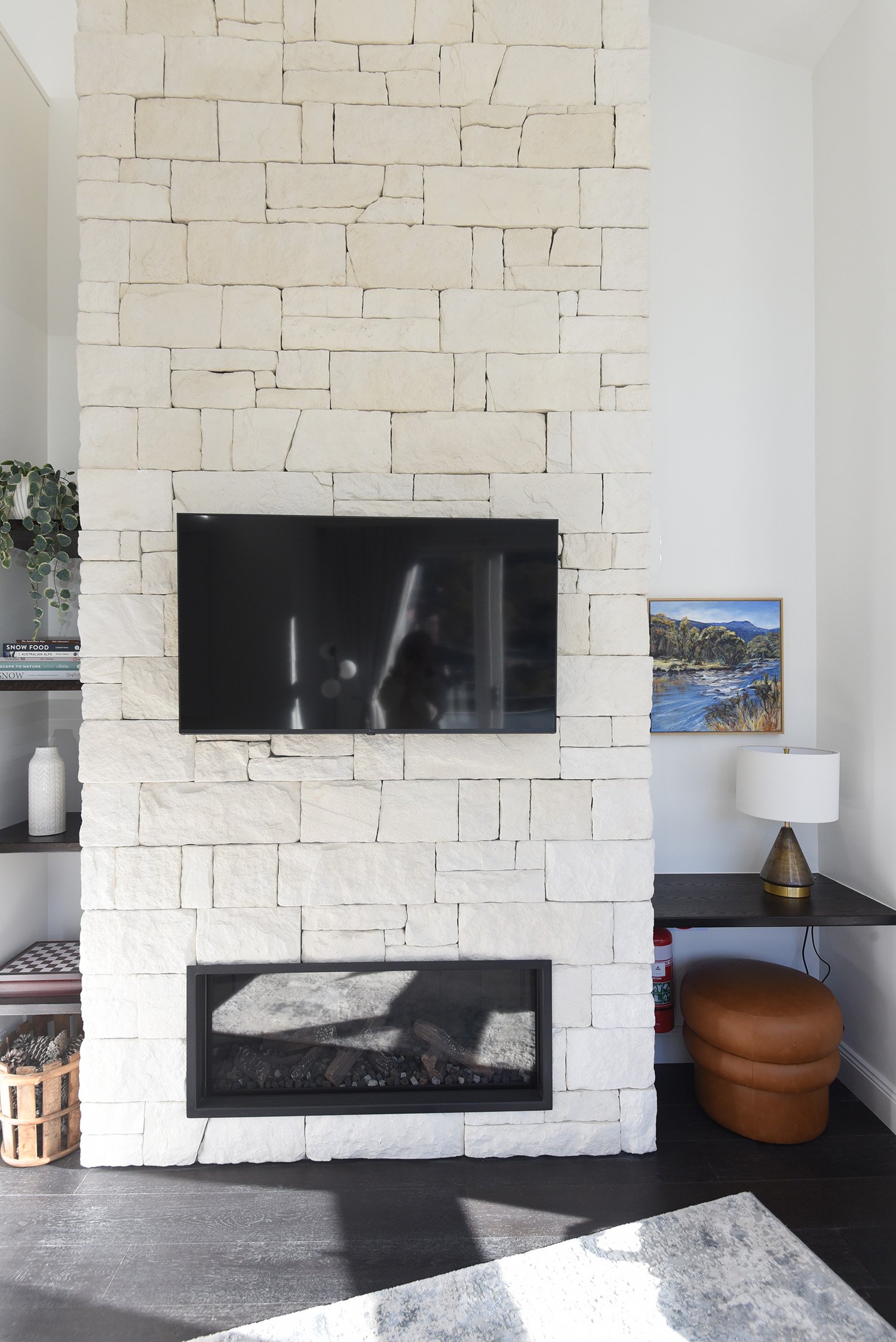


Laying the Foundations – Planning, Approvals + Design Direction
Detailed planning and council approvals (Development Approval, Construction Certificate) ensured compliance with local regulations while setting the groundwork for a smooth renovation. (Completed by Builder.)
Drafting was extensive: joinery plans, material specifications, lighting and tile layouts were all carefully designed before construction.
Design direction rooted in ski lodge / vacation rental needs: durable joinery, moisture-friendly surfaces, warm finishes, lighting that works both for ambience after dusk and practical tasks.


Renovation Process – Transformation Highlights
Structural fixes + layout refinements: Walls were straightened when out of plumb; some doors/walls shifted slightly for better flow.
Kitchen + Joinery: New cabinetry, island reconfiguration, durable surfaces; everything from cabinet hardware to sink placements chosen for durability and ease of maintenance.
Bathrooms + Wet Areas: Installation of modern bathrooms, careful tiling, moisture-resistant finishes; creative shelving and layout adaptations to work around structural quirks.
Mezzanine, Bedroom + Laundry Spaces: Mezzanine realigned for more usable space; bedroom cabinetry maximised storage; laundry reorganised for function and guest convenience.
Finishes + Lighting: New floors, fresh paint, updated lighting throughout to highlight features and ensure guest comfort.
Feature Additions: Fireplace was added to enhance warmth and the cosy mountain ambience, which is a big draw in ski lodge / holiday home designs.


Challenges + Design Solutions
Dealing with walls out of plumb meant some rooms lost floor space; design solutions included custom joinery, creative shelving, and efficient spatial planning to compensate.
Harsh climate and guest wear & tear meant finishes and fixtures were chosen to balance beauty + durability (e.g. robust flooring, moisture tolerant materials, easy-clean surfaces).
Budget & time constraints managed via careful sequencing of trades, good contractor coordination, clarity in spec documents, frequent site reviews.

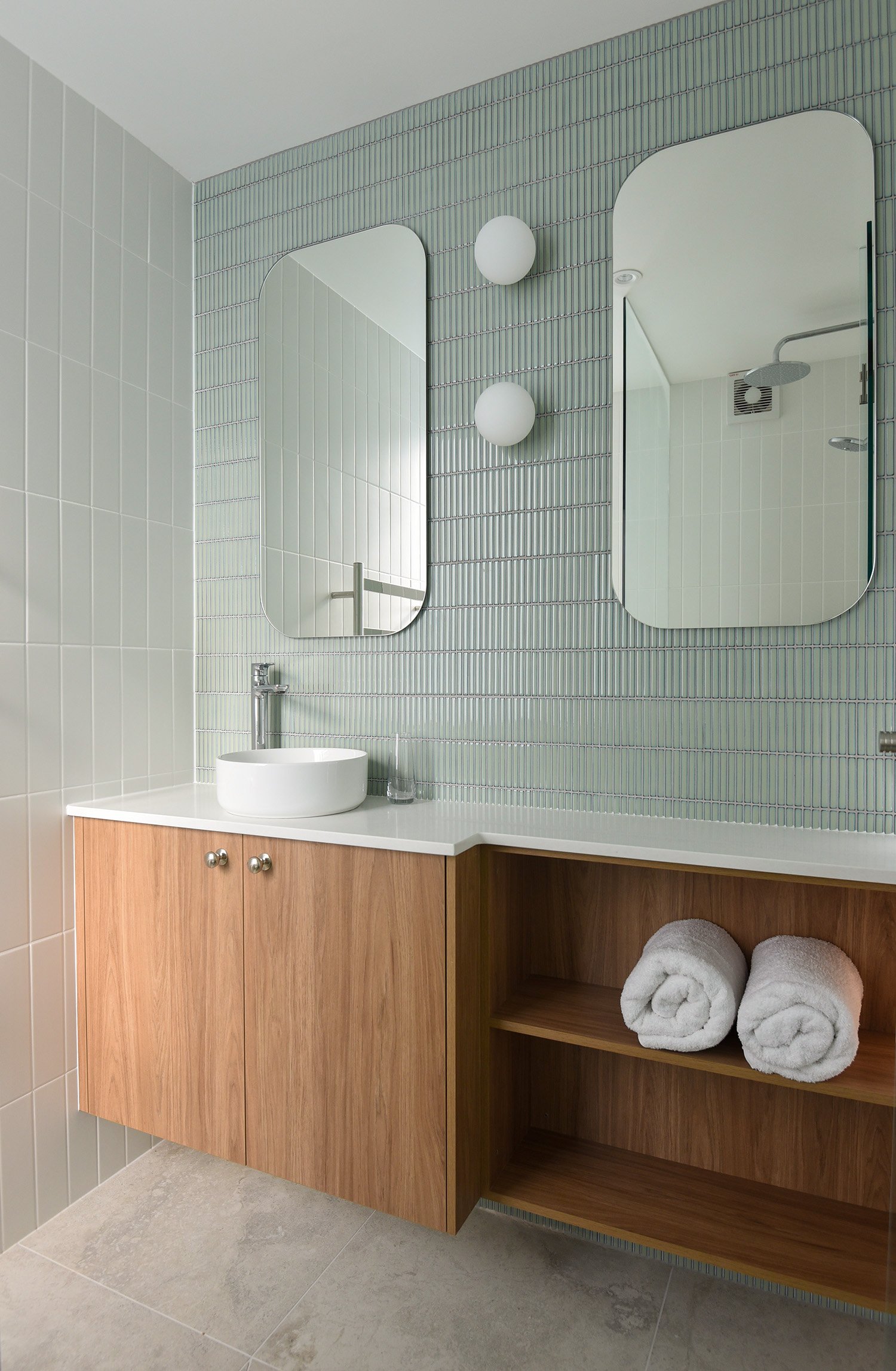
Results – Putting Guest Experience First
The renovation has turned Akuna 3 into a vacation rental that feels welcoming, warm, and polished—ideal for guests seeking alpine comfort.
Improved flow: spaces feel more open, transitions smoother, practical zones (kitchen, bathrooms, bedrooms) more usable.
Visual appeal: cohesive design language; the finishes, lighting, and fixtures all elevate the aesthetic while staying true to mountain style.
Durability & guest-friendly design: every material and design choice supports long-term use and easy maintenance.


Additional Posts:
Akuna 3 Thredbo Before + After
Akuna 3 Thredbo A Design Journey
Thredbo project featured on The Interiors Addict
Book your stay at Akuna 3 Thredbo here
Akuna 3 Thredbo - Contacts and Suppliers
Client: Akuna 3 Thredbo
Builder: SouthPac Builders
Joinery: Snowy Cabinets
Joinery Hardware: Momo Handles
Tiling: Meraki Tiling
Electrical: Main Range Electrical
Fireplace: Escea
Fireplace Stone: Dry stacked stone from Amber Tiles
Bathroom Supply: Reece
Shower Glass: Jindabyne Glass
Tile Supply: South East Tile and Bathroom Centre
Lighting: LightCo (kitchen and bathroom lights) and Beacon Lighting
Hardwood Flooring: Woodos
Carpet: Godfrey Hirst
Paint: Dulux


Photography © Donna Vercoe
Want your holiday retreat or ski lodge renovated to attract guests, combine beauty with durability, and maximise rental potential? Contact Donna Vercoe Design to bring your vacation home to life.
