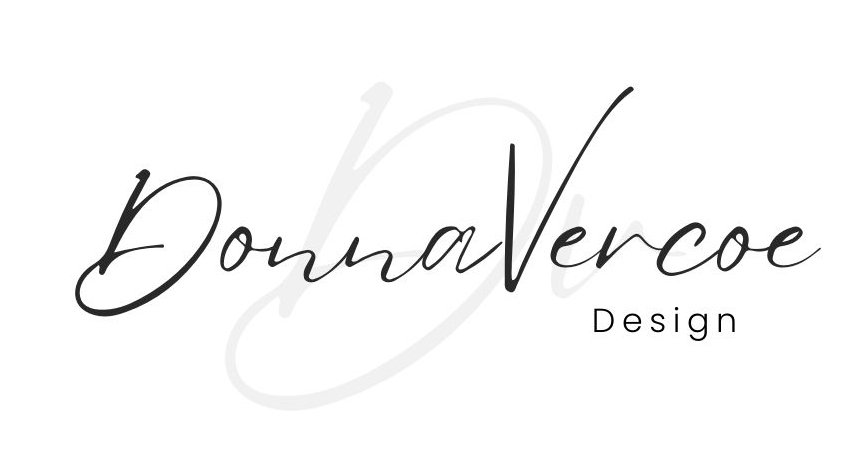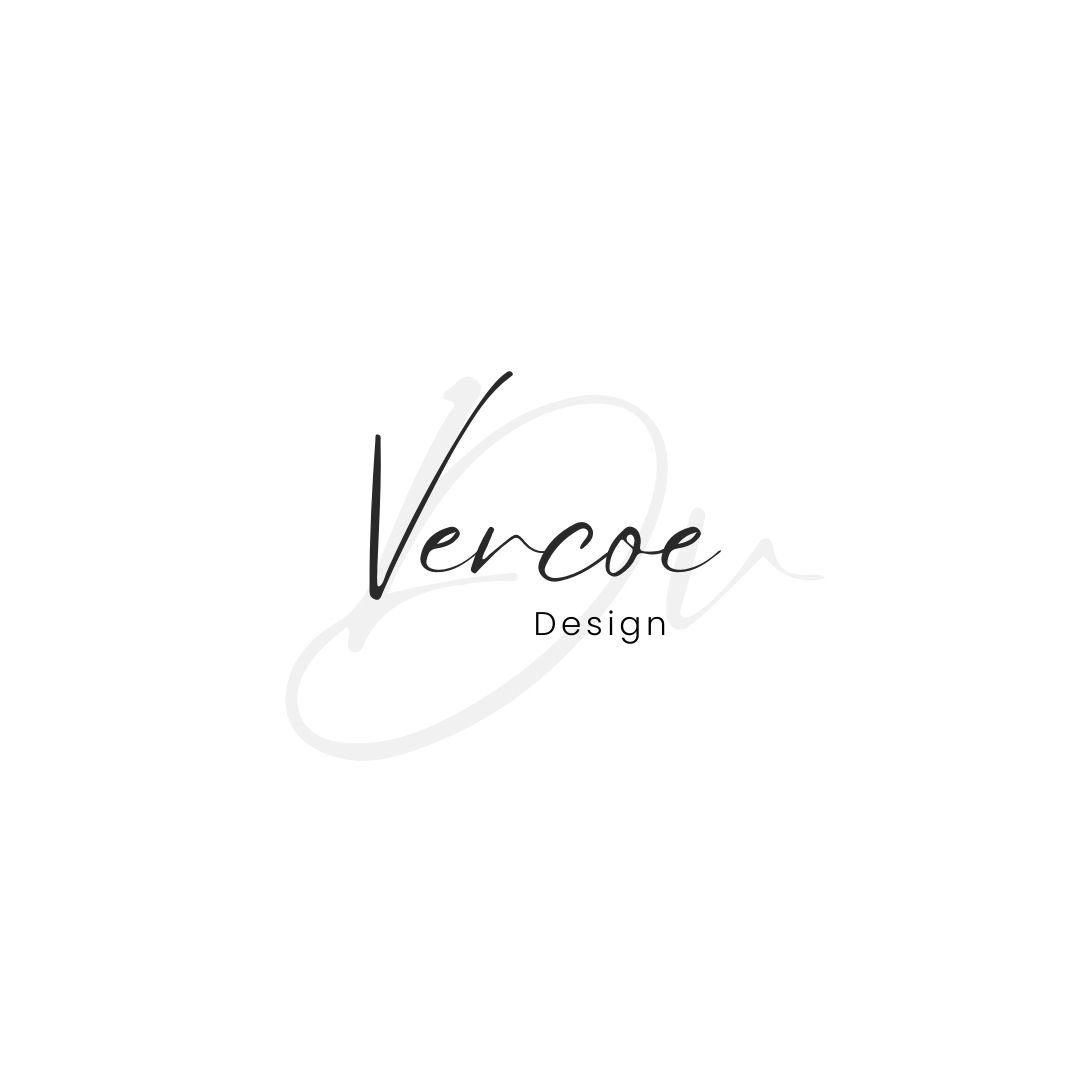Lounge Room | Remote Design
Long-Distance Design: Transforming a Vancouver lounge Room
When my long-time friend from Surrey, BC reached out for help with her lounge room renovation, I was thrilled to collaborate. It was a chance to combine our constant connection over social media and text with something more tangible—designing a space she could truly love.
The Challenge
While the client had already made significant progress in renovating her lounge room, she needed assistance in visualising how her ideas would come together. The space itself presented some challenges: it was long and narrow, with access points between the laundry and the backyard. She wanted to shift towards a more modern, minimalist vibe, while keeping some of her existing pieces. The goal was to blend new furniture and updated features, like a TV mounted above a new fireplace, seamlessly into the room's layout.
Before: A lounge room with great potential, ready for a modern makeover and a new sense of style.
The Process
Collaborating from opposite sides of the world could have been a challenge, but technology made the process surprisingly seamless:
Step 1: Measurements
While on FaceTime, she measured the space, and I used the dimensions to draw up a detailed floor plan and elevation in AutoCAD.Step 2: Visualisation
Using Photoshop, I created simple renders and compiled a concept board in InDesign. This helped us see how new furniture and decor would work alongside her existing pieces, including artwork and cherished objects. Her husband then brought the design to life by building out the fireplace surround and adding shelves—a fantastic touch that elevated the space!Step 3: Styling and Decision-Making
Once the shelves were in place, we held another FaceTime session to style them using her existing pieces. Together, we arranged items to balance the shelves’ visual weight while creating a cosy, uninterrupted corner—a key feature for the room's unique layout.
All our files and documentation were shared through Google Drive, making the collaboration smooth and efficient.
The Details
Some elements of the design required extra attention, particularly the fireplace. Without being able to see the space in person, choosing the right paint color was a bit more challenging. I suggested several options, and she tested them in the room, adjusting based on how they interacted with the natural light. It was a considered process, and in the end, the chosen color beautifully anchored the room.
The Outcome
The new space is modern, cosy, and perfectly functional for the family’s needs. From a pair of occasional chairs to thoughtfully selected decor, every piece complements the existing elements while bringing the space up to date.
Best of all, this project wasn’t just about the design—it was a chance to catch up with an old friend. We laughed about how far technology has come, reminiscing about the days when we dragged long phone cords into our teenage bedrooms for privacy. Now, we were across an ocean, walking through her lounge room on FaceTime, sharing design ideas in real time.
The design journey doesn’t end with a finished space—there’s always room to refine and add new elements. Since these photos were taken, a new rug has been purchased to further enhance the space, perfectly complementing the existing pieces. This ongoing process highlights how a thoughtful design plan can evolve over time, allowing for continued improvements that keep the space feeling fresh and cohesive. It's a reminder that when you have a solid foundation, you can always build upon it to create a space that grows with you.







