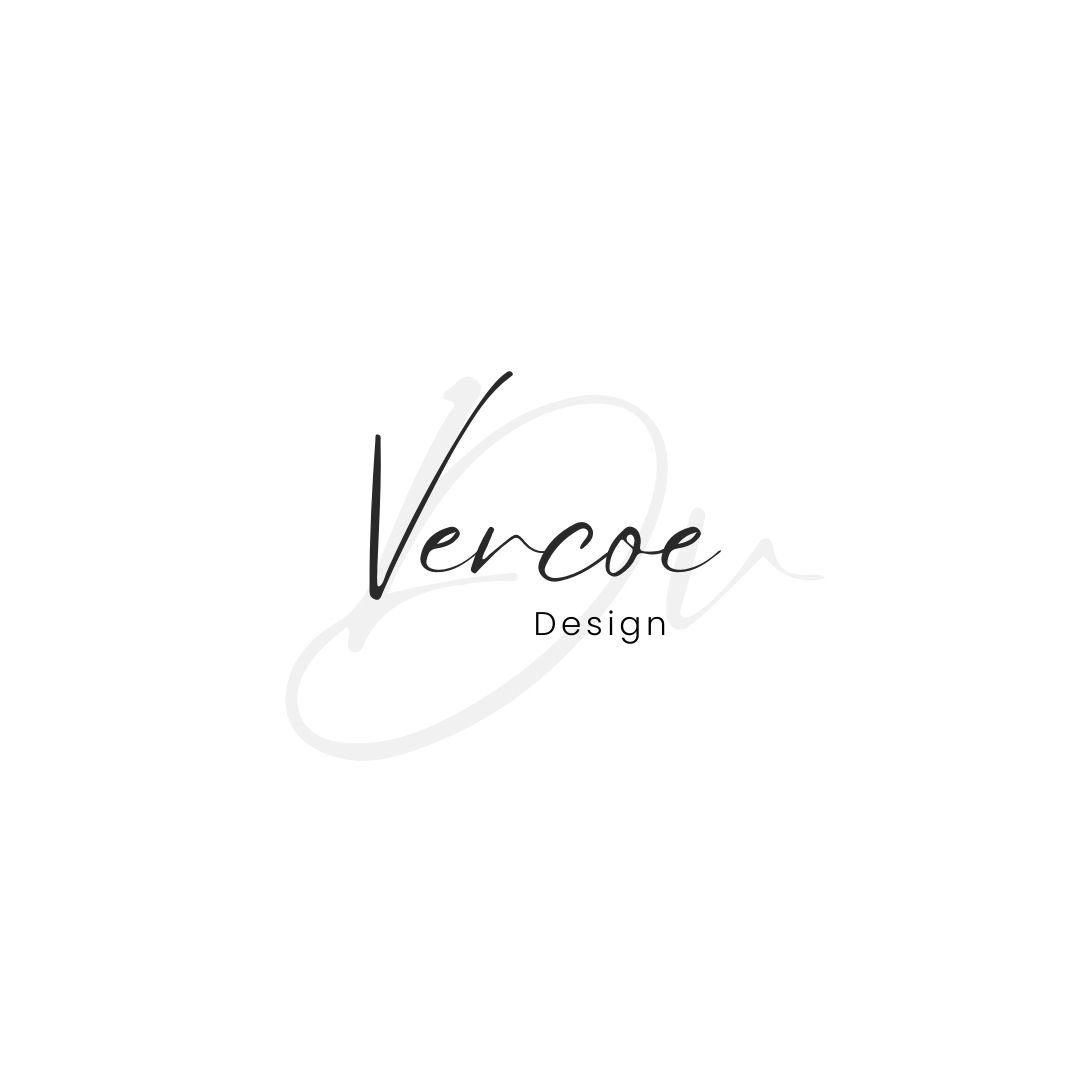Storytelling in Design | Owens-Thomas House
There’s something thrilling about walking through a historical home and imagining the lives of those who once inhabited it. Recently, I had the privilege of visiting Savannah, Georgia, where I toured the Owens-Thomas House, a historic house museum. As I explored its beautifully preserved interiors, I noticed the thoughtful details woven throughout the house—details that not only spoke to the architectural trends of the time but also to the personal story of its original owner.
Designed by a very young architect for his shipping merchant, and slave owner client, the Owens-Thomas House & Slave Quarters is filled with nautical elements that reflect the owner’s naval background. From wave patterns carved into the woodwork to a staircase complete with bridge section reminiscent of those found on ships, every aspect of the design tells a story.
This visit made me think about how much we can learn from historical interiors, especially when it comes to storytelling through design. In homes like the Owens-Thomas House, every element has meaning, reflecting the owner’s life and interests. Today, we can do the same by incorporating personal, symbolic touches into our own spaces—choices that make a home more than just a place to live but a reflection of who we are.
Exterior of Owens-Thomas Historic Home
Incorporating Historical Design into Modern Spaces
While the Owens-Thomas House is a glimpse into the past, many of its design principles are still relevant today. The idea of using personal stories to influence design choices can be easily adapted to modern homes. For instance, the nautical elements seen in the house—wave patterns, curved walls, and symbolic motifs—show how meaningful connections can shape a space.
In a modern context, homeowners can draw inspiration from their own lives, travels, or experiences to incorporate details that reflect who they are. This could be as simple as selecting materials or motifs that echo a cherished memory or meaningful theme. Even small elements, like using colors or textures with personal significance, can bring a sense of depth and character to a room.
Just as the Owens-Thomas House used architecture to tell a story, we can look beyond the surface when designing our own spaces, focusing on creating homes that are not only visually appealing but rich with personal meaning.
Slave Quarters: The model shows how the slaves would have been crammed into the section on the right and above with the horses living in the bottom left area. It would have been hot and smelly. In the image on the right, you can see traces of the orginal haint paint; made of indigo, buttermilk and lye. The slaves believed the colour blue warded off bad spirits: representing sky or ocean. Many porch ceilings in the south today are painted this shade of blue.
The original butler’s pantry: Food was brought here and assembled before being served in the dining room. However, the cooking itself was done outside, as indoor cooking at the time posed a fire risk and made the house unbearably hot.
The more informal family room: This was where the family could relax, play games, and read books. To the right is a simple teen bedroom, where the children would stay when home from boarding school.
Formal dining room: The nautical influences are evident here in the curved walls and doors. I was drawn to the cutouts above the dining sideboard, which allow light from an exterior window to filter in. The exterior window matches the exterior elevation, but the interior construction of this detail manipulates the natural light, adding visual interest—an ingenious solution from a time before specialised lighting.
Entry stairwell: This double staircase rises to form a bridge between the front and rear spaces on the second level, creating a functional flow while also reflecting the home’s nautical theme. The image on the right shows a close-up of the wave detail.
Formal drawing room: Located next to the front door where guests would be received, this space features a “domed ceiling”; a flat ceiling that’s actually been cleverly designed to give the illusion of a dome. Above the entrance door, you can spot the detail of a ship's wheel in the glass.
Child’s bedroom: We learned that this room was where the young children of the household lived, with the nanny sleeping on a bedroll on the floor to tend to the children’s every need. Meanwhile, her own children would have been living in the cramped servants' quarters at the back of the house.
Master bedroom: The main bedroom was located on the first floor to take advantage of cooler air and breezes. I thought the marble-topped pedestal table would still look great in a home today!
Scullery: It's hard to imagine the amount of work laundry required back then—big tubs of water heated over the fire, with all the washing and agitation done entirely by hand.
Parterre garden: The garden is beautiful today, but when the house was a working home, this area served a more practical purpose. It housed barnyard animals and was also where the not-so-private privy was located!
External link: Visit the Owens-Thomas House + Slave Quarters, 124 Abercorn Street, Savannah, Georgia, USA












