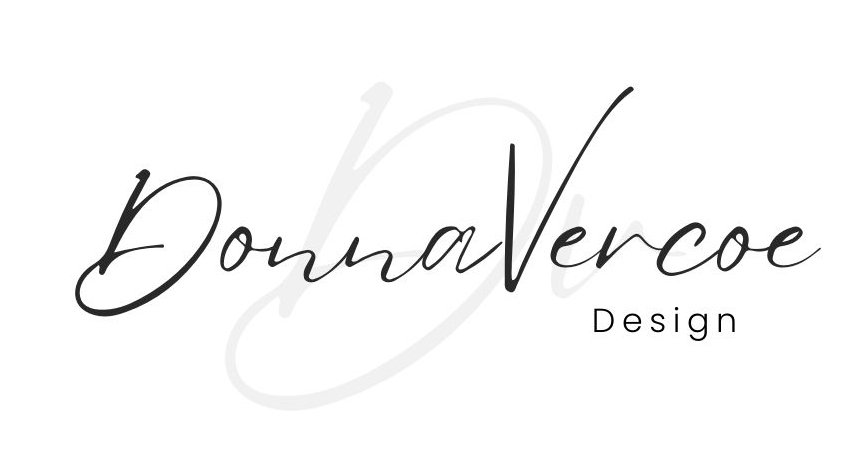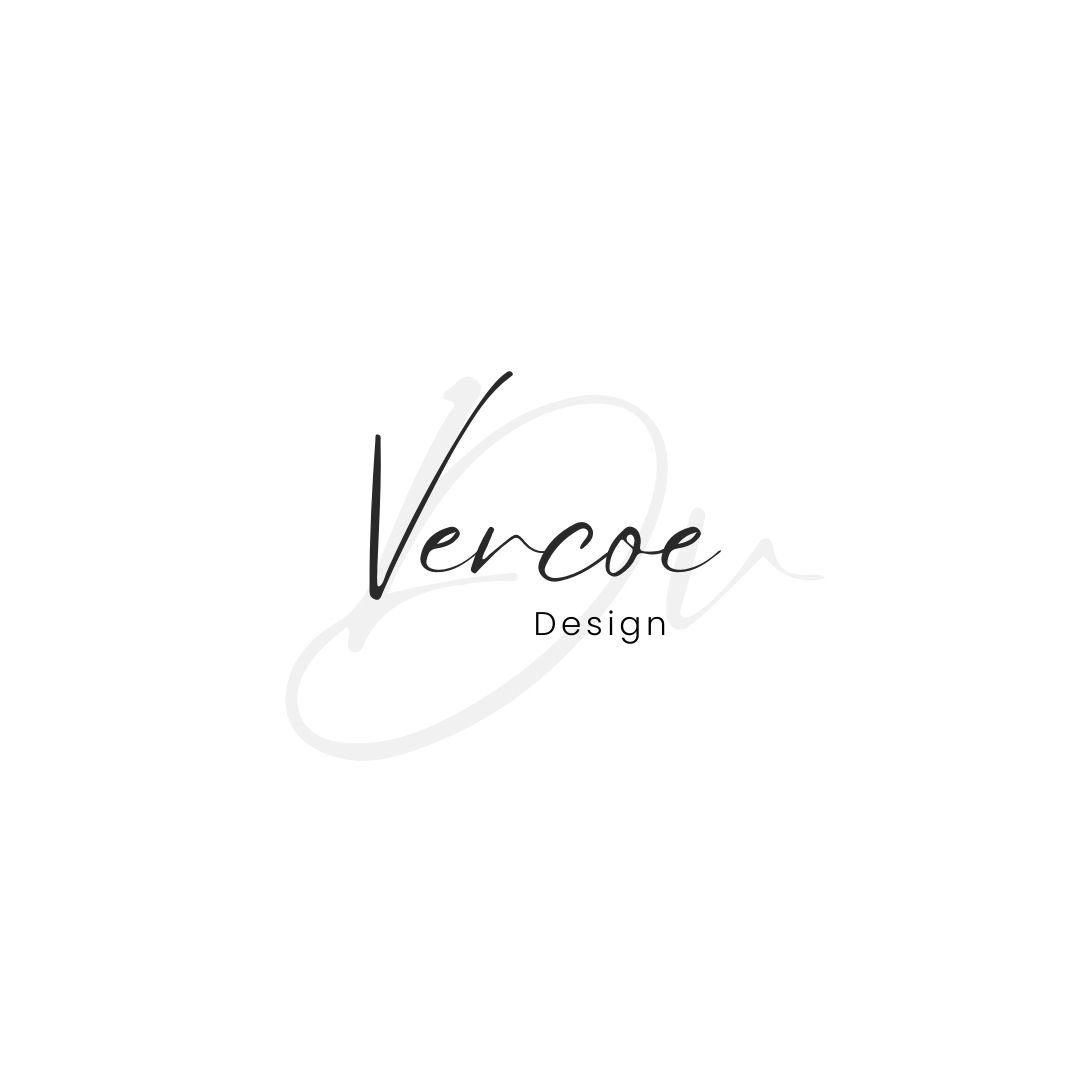in the studio | march 2025
Welcome to my studio page, where you can take a behind-the-scenes look at how I turn my creative ideas into reality. Get a glimpse of my design process and follow my current works in progress. It's a great way to stay informed and see how I bring my clients' visions to life.
I rely on a variety of tools and programs to bring designs to life, including:
AutoCAD: I use this powerful software to create detailed drawings for spatial planning and joinery design in my interior design projects. AutoCAD helps me accurately visualize and communicate how a space will look and function, which is essential for creating functional and beautiful interiors.
Adobe InDesign: With its sophisticated layout tools and intuitive interface, InDesign is my go-to software for designing reports, moodboards and presentations.
Adobe Photoshop: This versatile program is a must-have for any designer. I use it to edit photos and create digital renders.
Colour Consultation
For this colour consultation, the client wanted to use green to help differentiate their building from others in the area. We were working with existing red brick, cream-framed windows and railings, as well as red gutters and downpipes, which couldn’t be changed. Given the red brick, I leaned into the complementary relationship between red and green to create a balanced yet striking palette.
To address practical concerns, I incorporated charcoal tones on the lower walls, where pollution is most noticeable, ensuring a more durable and low-maintenance finish. The charcoal was also used alongside the red gutters and downpipes to help tie everything together and create a cohesive, intentional look.
I used Photoshop to overlay the new colours onto images of the building, helping the client visualise the changes before painting. I still need to go back and capture updated images of the repainted building.





